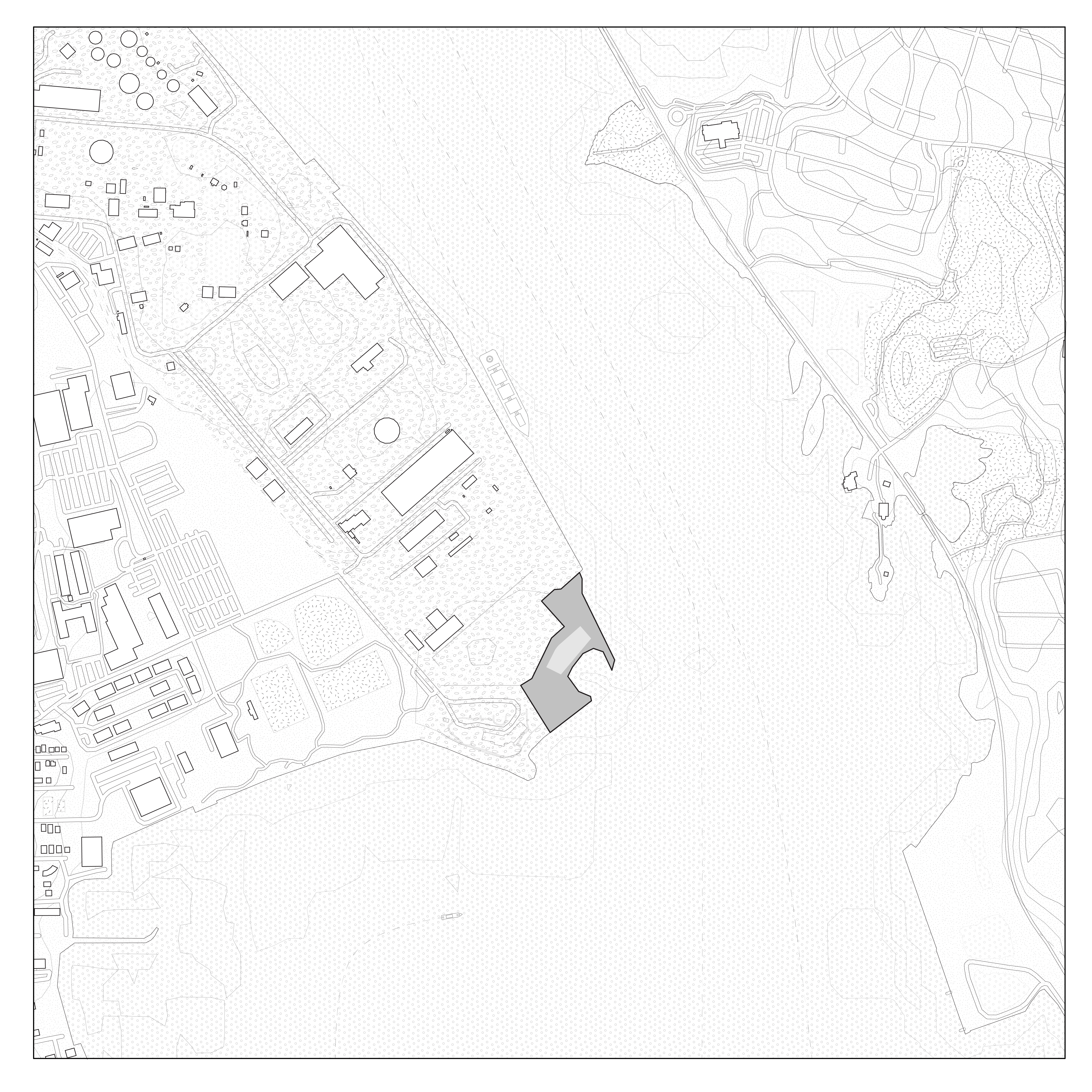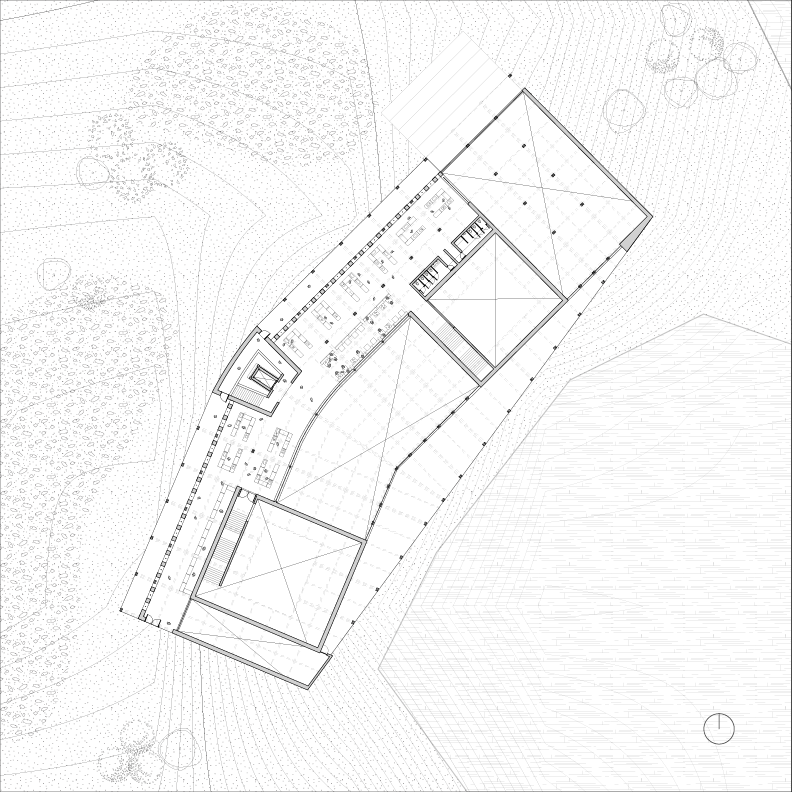Horizon’s Embrace: where waters weave, spaces
converge
Acaptivating architectural fusion, uniting
a farmer’s market and an oyster cement production
facility. Set against the picturesque waterfront, the
nearshore structure elegantly shelters and celebrates
the consumption and production of oyster shells.
With a sleek geometry, the building takes advantage of the site,
facing the waterfront and featuring an elevated
entrance on the higher slope. The farmer’s market
occupies the second floor, while the factory is mainly
located underground, creating a spatial distinction.
Despite their physical separation, the shared view
and light weave a connection between the programs,
fostering a conversation through verticality. The
project showcases the potential of oyster concrete
and its combination with wood, blending warmth with
practicality. Refined details, such as rammed oyster
bricks, add moments of visual intrigue to the concrete
facade, enhancing the overall aesthetic of the structure.
![]()
converge
Acaptivating architectural fusion, uniting
a farmer’s market and an oyster cement production
facility. Set against the picturesque waterfront, the
nearshore structure elegantly shelters and celebrates
the consumption and production of oyster shells.
With a sleek geometry, the building takes advantage of the site,
facing the waterfront and featuring an elevated
entrance on the higher slope. The farmer’s market
occupies the second floor, while the factory is mainly
located underground, creating a spatial distinction.
Despite their physical separation, the shared view
and light weave a connection between the programs,
fostering a conversation through verticality. The
project showcases the potential of oyster concrete
and its combination with wood, blending warmth with
practicality. Refined details, such as rammed oyster
bricks, add moments of visual intrigue to the concrete
facade, enhancing the overall aesthetic of the structure.






